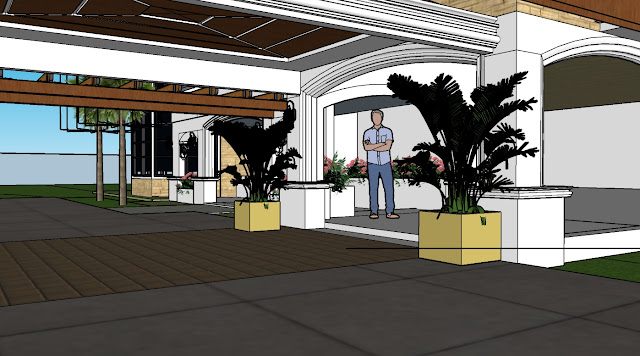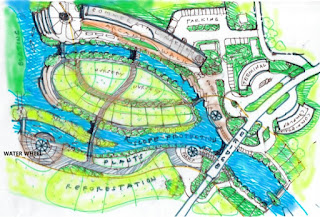The previous blog showcased the 3D modeling procedure, today we will explore the design conceptualization procedure for creating a distinctive house design by employing the same design illustration.
This is to document the entire process to show more related articles in pursuit of our design conceptualization techniques. This process or approach may or may not be similar to different architects' approaches to creating a unique house design. There are a lot of idea generation in this process and one of the methods in generating ideas I'm about to share with you.
This is the introduction part of the of the series Architectural Design Process in the Design Conceptualization of a House using Sketchup.
As part of the Process, the first one is how to Craft Distinctive Dwellings. We will unravel the methods and manage the process as we journey together.
Idea Generation in The Design Conceptualization Process
Design Brief
There are a lot of ideas that may come in the first place whenever you encounter design challenges to come up with a unique house design idea.
The first base to start your idea generation is the Design Brief given by the client. Whenever a client comes to you, He/she may already have ideas in his/her mind. This may be coming from a house they have visited or from a magazine they have seen. Any idea that comes out of the client is the starting point. The Design brief is a document for a design project done by the designer to the client. This outlines the whole scope of the project including all deliverables. This will be the reference for all design projects to evaluate the effectiveness of the design solution.
The Architect, After the initial meeting with the client, will incorporate all the different ideas that the clients want.
Note: There are other major factors needed to consider before making the design proposal, however, in this post, I will be dealing with .
Idea Generation
There are several ways to create any design composition of a unique house. Every idea is actually unique in a sense that it is not identical to any of other ideas that are generated by designers and even the clients who is the main decision maker if the project will be put into reality. Out of those many ways, let us consider one big factor, the visual effect of the design. The Spatial function is what we can consider one of the obvious factors. It integrates in three-dimensions the program elements and accommodates the multiple function and relationship of spaces.
The Form and shape of the house is dictated by its size and height requirement. As an architect, one of the ways to get a unique shape is to explore all of the possibilities that will match the theme of the design brief. There should be a Design Statement to start with. The design conceptualization process can be broken down into the outline as you progress.
This will include;
- Identifying the problem,
- Making Design Solutions to the problem,
- Defining your Design Goals,
- Objectives and
- The Visualization of the design proposal from Sketch to 3d modeling.
Apart from these, there are other factors to consider in presenting a design solution to the client. There are several research required to do a more realistic design approach. This includes the site and contextual analysis, which will affect the size, shape and building orientation as it relates to the existing condition of the site. Some other factors like the views, lightings, air ventilation, topography, weather condition and the other physical features of the site.
The development of Plan Layout
Developing The plan layout is the first stage in the presentation of design concept. It will give you a better understanding of the different aspects required in the architectural design challenges. As part of the process, the research and data gathered are essential elements in making design solution. The shape of the plan will affect the form of the house.
The Architectural Form
Form is the primary identifying characteristic of a volume. It is established by the shapes and interrelationships of the planes that describe the boundaries of the volume.
“Architectural form is the point of contact between mass and space … Architectural forms, textures, materials, modulation of light and shade, color, all combine to inject a quality or spirit that articulates space. The quality of the architecture will be determined by the skill of the designer in using and relating these elements, both in the interior spaces and in the spaces around buildings.” according to Edmund N. Bacon The Design of Cities
The Design approach from this example is the exploration of unique design influenced by the form and shape of the house. The form has a relational property that govern the pattern and composition of the element. The perception of shape is derived from the initials of the client which was developed into a volumetric form to define the size, shape and height of the house.
This was further developed into a more defined volumetric composition and introduced the design elements to complete the house design, such as the placement of windows and doors creating a unique identity which became personal to the client. This is one of the many possibilities of creating a design composition.
The 3d Model
The Design conceptualization of a house using sketchup and other 3d modeling software are important in the visualization and conceptualization process. With the preparation of 3d model, the design can be more accurate in terms of determining the size, shape and proportion.
The Design Presentation
The whole process is an activity that is related to the practice of architecture in rendering the design services to the client. The conceptual stage is the stage where designs composition is developed and refined. Ending with the presentation of the design with the following documents that will justify the design solution of the design brief.
The Design Concept shall be outlined by.
- Design Brief
- Identifying the Problem
- Design Solution
- Design Goals and Objectives
- The Plan Layout
- Elevations and Sections
- Perspective views









































