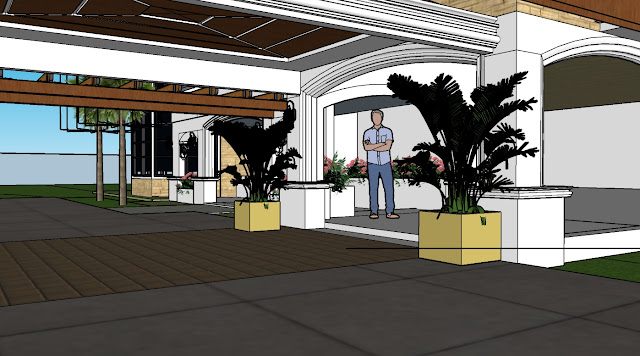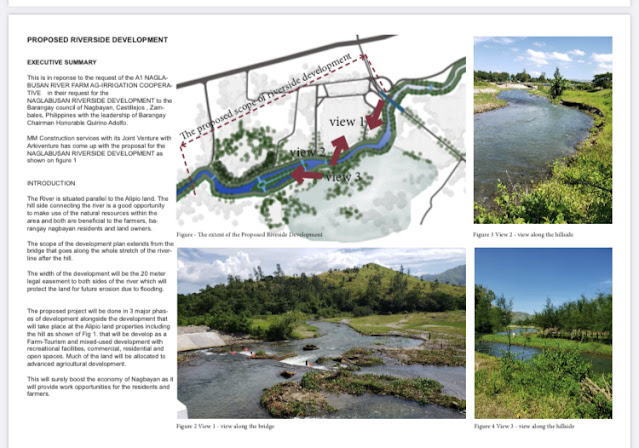Designing Beyond Commerce: The Thoughtful Process Behind Our Mall Project
Designing a mall is more than crafting a space for transactions—it’s shaping a modern social hub, a destination that embodies cultural nuance, strategic flow, and architectural integrity. At Arkiventure Design Studio, we approach this undertaking as a synthesis of purpose, experience, and sustainable innovation.
🧠 Phase One: Visioning the Community Pulse
Every design starts with listening. We explore the cultural backdrop, demographic insights, and urban patterns surrounding the site. Who will use this space? What rhythms define their daily lives?
Our mall concept aligns commercial vibrancy with community wellness. We see malls as mixed-use sanctuaries—where leisure, retail, dining, and interaction come together in spatial harmony. The initial sketches focus on human-centered zones, intuitive navigation, and a sense of openness that invites exploration.
📐 Phase Two: Spatial Strategy and Flow
We build around strategic circulation, ensuring all pathways serve both utility and experience. Key elements include:
Anchor zones for large tenants that draw foot traffic
Cascade corridors guiding movement through curated retail pockets
Adaptive nodes—flexible gathering areas like pop-up exhibits and social lounges
Vertical integration, leveraging terraces, sky courts, and atriums for visual connectivity and light
Every layout considers anthropometrics and proxemics, ensuring comfort, accessibility, and purposeful flow from arrival to departure.
🌿 Phase Three: Sustainability and Cultural Synergy
Environmental and cultural context shape our material choices and form language. We incorporate:
Natural ventilation systems supported by strategically placed voids and courtyards
Green roofs and living walls that regulate temperature and enrich the atmosphere
Local materials and motifs, blending tradition with modern aesthetics
Smart infrastructure, from energy-efficient lighting to sensor-based building management
The goal is not just to minimize impact—but to design a mall that actively gives back to its environment and community.
🎥 Phase Four: Visualization and Experience Mapping
We deploy high-fidelity walkthroughs, storyboards, and schematic animations to communicate design intent. This visual narrative helps stakeholders—developers, tenants, and users—understand:
How spaces feel and evolve throughout the day
Where gathering, relaxation, and excitement take place
What emotional and sensory journeys the architecture supports
It’s a powerful layer of storytelling where architecture meets imagination.
🧩 Phase Five: Collaboration and Refinement
Design thinking thrives on feedback. Through co-creation sessions, we present options and adapt the design based on stakeholder priorities. Clients shape the mall as much as the architect does—ensuring it reflects real goals, not just grand visions.
💬 Final Thought: Building a Space That Builds Community
A mall, in our view, isn’t just a building. It’s a cultural instrument—a place to gather, celebrate, recharge, and evolve. By integrating thoughtful design with strategic planning, we help bring this vision to life.
We look forward to sharing visuals and development updates as the project progresses. Arkiventure is committed to crafting commercial architecture that not only stands out—but stands for something.

.png)
.png)
.png)
.png)
.png)
.png)
.png)










































