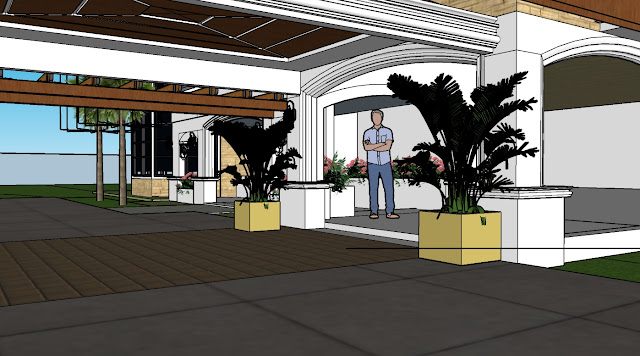The Design Proposal for a Five-Bedroom Residence
The 3d Modelling in SketchUp is done to visualize the design concept of this Five-Bedroom Residence
- Conceptual Foundation:
At the heart of this design proposal lies a commitment to seamlessly blend form with function, ensuring that every element serves a purpose while evoking a sense of beauty and tranquility. The overarching concept revolves around creating a space that fosters a connection, with both the surrounding environment and its inhabitants.
- Spatial Harmony:
The residence layout is meticulously crafted to optimize spatial flow and enhance the living experience. Upon entering the foyer, guests are greeted by an expansive living area that transitions effortlessly into an open-plan kitchen and dining space. Floor-to-ceiling windows flood the interiors with natural light, blurring the boundaries between inside and outside and offering a panoramic of the surrounding landscape.
- Bedroom Sanctuaries:
The five bedrooms, strategically positioned across different levels of the residence, serve as private sanctuaries tailored to meet the diverse needs of the occupants. Each bedroom is thoroughly designed to maximize comfort and functionality, with ample storage space, en-suite bathrooms, and panoramic views of the picturesque surroundings. Natural materials and earthy tones create a warm and inviting atmosphere, relaxation, and rejuvenation.
In celebration of the natural beauty surrounding the residence, outdoor living spaces are seamlessly integrated into the design. A sprawling terrace, complete with a lounge area and al fresco dining space, provides the perfect setting for entertaining guests or simply unwinding amid the tranquility of nature. A lush garden, adorned with native flora and fauna, serves as an oasis of serenity, inviting residents to reconnect with the natural world.
- Sustainable Solutions:
Environmental sustainability lies at the core of the design proposal, with a focus on incorporating eco-friendly features and technologies to minimize the ecological footprint of the residents. From passive design strategies that optimize natural ventilation and daylighting to the integration of renewable energy systems such as solar panels and rainwater harvesting, every aspect of the design is carefully considered promoting sustainability and resilience.
- Community Connectivity:
Beyond its role as a private residence, this design proposal envisions the creation of a vibrant community where residents can come together to forge meaningful connections and foster a sense of belonging. Shared amenities such as communal gardens, recreational spaces, and multipurpose facilities encourage social interaction and promote a sense of community cohesion.
In essence, the design proposal for a five-bedroom residence represents a harmonious blend of artistry, functionality, and sustainability, aimed at creating a sanctuary for modern living. It is a testament to the transformative power of architecture and design to shape our lives and elevate our collective experience of home. As the vision begins to take shape, I am excited to embark on this journey of creation and bring this vision to life. In the canvas of architecture, every stroke tells a story.
Nigh time Rendering
The narrative unfolds with the design proposal for a five-bedroom residence - a story of beauty, functionality, and the boundless possibilities of imagination.













No comments:
Post a Comment
You can post your comments to improve the content of this blog