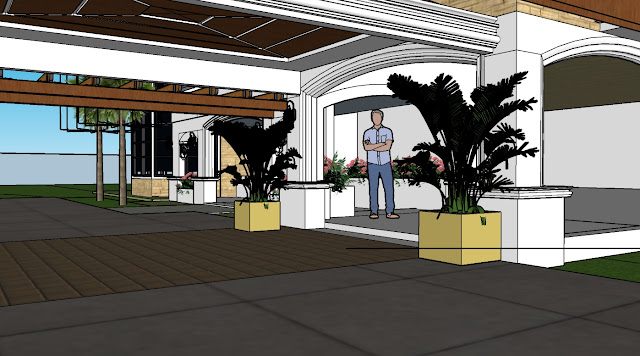Discover the perfect model house plan tailored for a 100-square-meter lot with our comprehensive selection.
Our expertly crafted designs blend functionality, style, and innovation to maximize space utilization without compromising on aesthetics. Whether you're seeking modern simplicity, traditional charm, or contemporary elegance, our diverse range of model house plans ensures there's something to suit every taste and lifestyle.
Explore our collection today to find the ideal blueprint that brings your dream home to life effortlessly
Tips for Finding a Model House
Understanding Your Needs and Budget:
Before diving into the search for a model house, it's crucial to understand your needs and establish a realistic budget. Consider your lifestyle, family size, future plans, and any specific requirements you may have. Assessing your needs upfront will help narrow down your options and prevent you from overspending on features you don't need.
Researching Model House Designs:
With a clear understanding of your needs, begin researching model house designs that are suitable for a 100-square-meter lot. Explore various architectural styles, layouts, and features to identify what resonates with your preferences. Look for designs that prioritize space optimization, functionality, and efficiency without compromising on aesthetics.
Consulting with Professionals:
Seeking guidance from architects, designers, or real estate professionals can provide valuable insights into the feasibility of different model house designs for your lot size. Professionals can offer expert advice on zoning regulations, building codes, structural considerations, and customization options to ensure that your chosen design meets all requirements and specifications.
Considering Space Optimization Techniques:
Given the limited space available on a 100-square-meter lot, it's essential to prioritize space optimization techniques to make the most of every square meter. Look for model house designs that incorporate innovative storage solutions, multi-functional spaces, open floor plans, and strategic placement of windows and doors to enhance natural light and airflow.
Exploring Modular and Prefabricated Options:
Modular and prefabricated homes are becoming increasingly popular due to their affordability, efficiency, and sustainability. These pre-built structures offer a wide range of customizable designs that can be tailored to fit your lot size and specifications. Explore modular and prefabricated options to streamline the construction process and expedite the realization of your dream home. Maximizing Outdoor Living Space: Evaluating Energy-Efficient Features:Reviewing Neighborhood Restrictions and Covenants: While the focus is often on interior design, don't overlook the importance of outdoor living space, especially when dealing with a compact lot size. Look for model house designs that incorporate features such as rooftop gardens, balconies, patios, or courtyards to extend your living area and create a seamless connection between indoor and outdoor spaces. Incorporating energy-efficient features into your model house design can help reduce utility costs and minimize environmental impact. Look for designs that prioritize energy-efficient appliances, lighting fixtures, insulation, and HVAC systems to enhance comfort and sustainability. Investing in these features upfront can lead to long-term savings and a greener footprint. Before finalizing your decision, thoroughly review any neighborhood restrictions, covenants, or homeowner association rules that may impact your choice of model house design. Ensure that your selected design complies with all regulations and guidelines to avoid any potential conflicts or setbacks during the construction process.


















