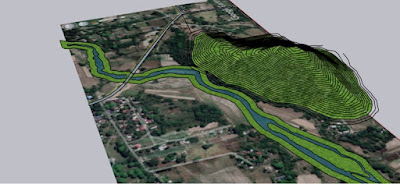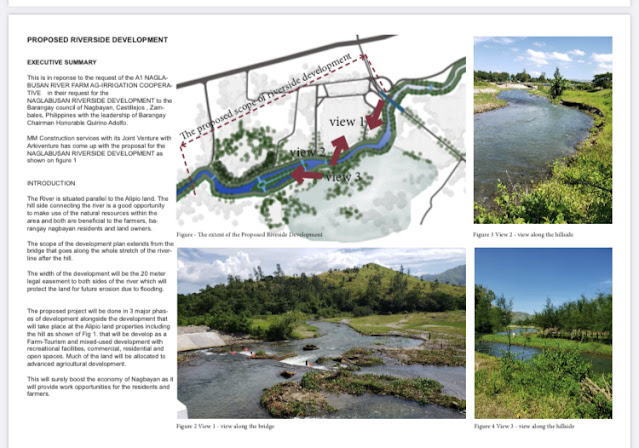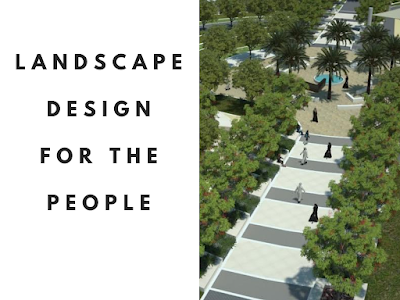A waterwheel project | What benefit can we get?
In our design approach to develop a riverbank, one of the key features to make use of our natural resources and its potential benefit to the community is in the use of the waterwheel. A device that can be placed in the river to generate power supply.
This will help us explore the uses and benefits to the community and make this as a starting point as well to improve and develop in the next 10 years and beyond as the rise of digital age has broke out so fast.
To explore the benefits and identify what needs to be done to improve it and how it will achieve an eco friendly environment with this device. It would be best to know what is a waterwheel and its benefits discussed below.
What is a waterwheel?
It is a type of device that runs like a watermill that generates power. With the use of set of paddles and mounted around the wheel that takes advantage of the flowing water from the river. It runs like a mill race from the river to the waterwheel.
Apart from generating power supply, a 1.6 meter diameter generates power supply of 1000watts at 85% efficiency and a water purifier. Fig below shows a test result with that results achieved. The test output proved that 15% was drinkable while the remaining 85% rejected as a high pressure stream.
With these test results we can derive a potential benefit from the river, thus making our device more efficient to make use of our very rich natural resource like the river at naglabusan, Castillejos, Zambales.
What are the benefit it can give to the community?
What we see are the surface of generating power and purified water production. This is a good opportunity yo develop those adjacent lots. The public domain and the private properties as well.
This will be turn into a sustainable gem. There are plenty of opportunities to develop the riverside starting from this part of the river at naglabusan. It will set as a role model in the governments effort to develop an eco friendly environment, improve the life of the people, make their untapped properties into a high value productive farm of organic plants.
What design opportunities it gives to architects and engineers?
Our attempt to develop the riverbank would create income opportunities to the nearby residents and create an attractive farm tourism destination.
Philippines is an agricultural land but unfortunately, we have lost farmers diverting into other ventures. This is what we would like to address.
Making the land more productive, promote and upgrade our agricultural system by helping farmers become more productive and elevate their means of income.
This e we will also open more door of opportunities to promote our agricultural products that will supply not only our own country but as an international supplier of highly organic produce.
Designing for the future
The future is so bright that the initial design study would lead to an in depth research and development studies. As mentioned earlier, to become internationally competitive, we will make use every effort to combine digitalization in our project.
The Design approach and our analysis
The design approach is to connect both ends, the public realm and the private property development. Starting out with the Barangay resolution, this has given us the green signal to proceed with our design studies.
The location of waterwheel will be strategically place in such a way that it can serve both the riverside ares ( public domains) and the adjoining property which is our client. They have consulted as and showed us the area and explore what can be done. As huge as it is,one big question arises,
“are we able to afford developing tge land”?
Considering that they are a family of farmers, it will be a huge and impossible task to develop the land.
It covers an entire area of approximately 89 hectares with a hill in the middle.
Apart from that, what do we need to do to help them realize this big dream?
in our design approach, we drafted a framework to identify the different avenues where we can start the development.
The whole stretch of the river goes along 500 meter parallel to our project site which is a good opportunity to complement our farm tourism project.
The photo shows the whole stretch of the river and the hill. The main road is connected by a bridge where the river cuts through, and get into our site which is a perfect transition point where tge waterwheel project can be done. Both ways, it will then serve the public and private properties. The exact location is under study while we consider the flow of water if it creates a strong current, however, we can device a reroute of tge river flow to create a turbine that will provide more speed of water flowing and will create stronger current.
As of the moment, we are in the planning stage of the waterwheel to determine the cost and set up a program to jumpstart with the agri tourism project as well.
This approach is a realistic one because of budget constraints. Later we can develop further as we see our design and business grows that can provide funding to this project.
Hope you will follow this blog series up to the completion of this project.
Read our blogpost on the
Riverbank development to give you a brief background on the project and how it relates to our Waterwheel project. At the same time, the Nagbayan Agri-Tourism development project.
Write your comment below if you have questions or any insight tgat can help us improve our program of action.




































