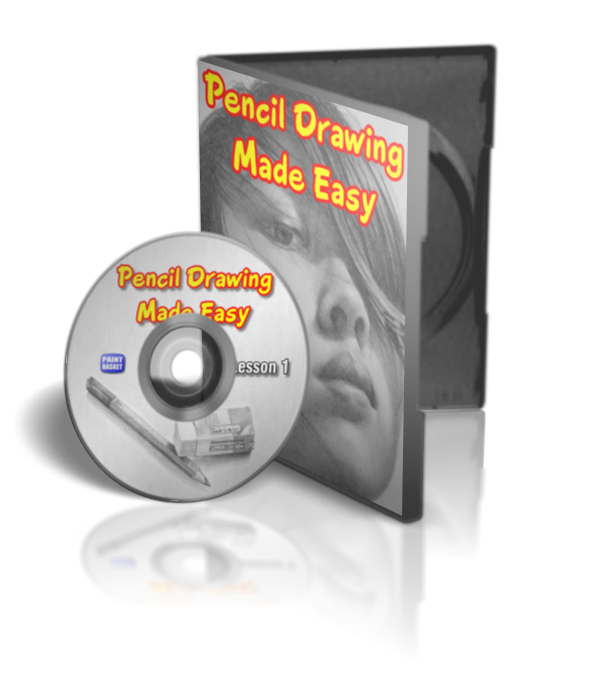Pencil Art Drawing Course Review
I made a little review on this book and at the end of it, you can find the link to access if you will consider buying. I am always on the lookout for ways to improve my drawing skills. I do this hunting around the internet to see if i can find new tutorials. I stumbled across a cool pencil drawing site that I think is going to make a HUGE difference, especially if you want to draw realistically.
It is a pencil drawing course that specializes in taking beginners and teaching them how to draw in a realistic style. The course itself is online video, so you can access it from anywhere in the world- the videos worked so perfectly on my tablet and phone.
Each class is two hours long so you can even draw with which watching the video, nothing is left to the imagination. The course starts off by showing you all the equipment you need and the basic strokes. Even in this video I picked up a cool tip of erasing.
What I like is that each lesson builds on the previous so you are never thrown into the deep. Each class has it's own concept of technique that you need to master, for example, in the second class you learn how to spot the different tonal values. In this class Nolan ( the Instructor ) uses different styrofoam objects to show you the light effects to the tonal values. The way to explains it makes it so easy to understand, like theory being explained in a practical way.
With each class you get a downloadable template which you can print our and use that to transfer to your drawing paper. You then also get a high quality photo of the reference and the final drawing. They are laid out in the pdf in such a way that when you print it our, each are exactly the same size. This makes it easy to judge sizes while drawing.
In each class you complete a drawing project. Like in the second class, you draw a realistic spoon. At the beginning of the class in thought it was going to be difficult, but after watching the explanations at the start of the class and the practical demo, it turned out to be quite easy.
The next four lessons are also still life drawing. There is an onion and garlic still life, transparent wine glass, rose and an apple drawing. In each of these you learn all about creating a texture and depth in your drawings as well as drawing negatively and how to draw reflective objects.
From there you start drawing portraits. Nolan Shows you how to draw all the major features like the eyes and mouth. What I like was that he shows you what to look out for with each one. Once you have completed say the ear class, you will be able to draw any earn and not just one from the class itself.
What really makes this course stand out from the rest is that it goes much deeper than any of the other courses I have seen. There are even classes on how to draw material texture and hands.
The course i brand new, so is currently launch special at less than half price. Why don't you go and check it out for yourself, you may be able to still bag yourself this bargain as well.





















