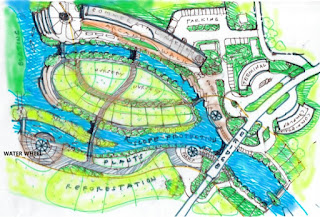Comprehensive Design Services
However, as a general knowledge, the entire scope of the architectural services in the most comprehensive services are categorized into these stages:
- Pre-Design Services
- Regular Design Services
- Specialized Architectural services
- Construction Services
- Post-Constructions Services
It covers the entire process of.
- Analyzing the users need,
- the space requirements,
- the activities within and without,
- the Accessibility to and from the actual site,
- the building code requirements,
- the Environmental impact,
- the Green Architecture for sustainability
- the Orientation of the sun
- the budget requirements
- the building technology
- the utilities system
- the decision makers
As the building design becomes more complex, the design requirements and the design process become complicated. The Services can be broken down in stages so that the building design will be achieved up to the construction of the building.
The process will not stop when the client gets the perspective view of the proposed design. That is just the initial stage of the many complex processes that will be encountered.
The stages are categorized as the
Pre-Design Services
- Consultation
- The project feasibility study
- Architectural Research
- Architectural Programming
- Promotional Services
Regular Design Services
- Schematic Design stage,
- The Design Development Stage,
- The Contract Document stage, and
- The Construction stage.
Specialized Architectural services
- Architectural Interiors
- Acoustic Design
- Architectural Lighting
- Site Development Planning
- Comprehensive Planning
- Building Systems
- Architectural Conservation
Construction Services
- Full time supervision
- Project Management
Post Construction Services
- Building and Facilities Management
- Post Construction Evaluation
Need Architectural Design Service?
Arkiventure offers a wide range of architectural services with our proven track record of buildings that are already built.
For the Regular Design Services of the Architect
The Design scope can be handled by an architect as the Single proprietor to perform the architectural design of simple to moderate complexity depending on the experience of the architect.
The scope of his regular service can sustain his financial status and can organize a team to provide the basic services required by the client/
He can get paid on the regular design services with the fee corresponding to the actual cost of the project. His fee can be agreed on a Lump sum basis, on a percentage fee, on a percentage fee plus other reimbursable expense.






























